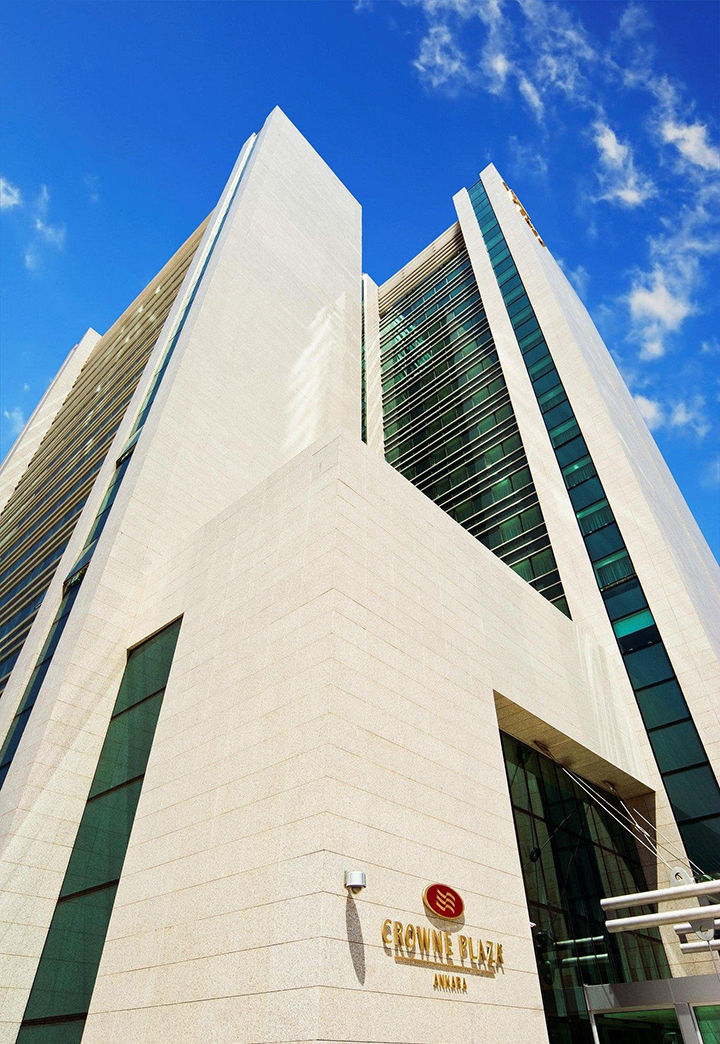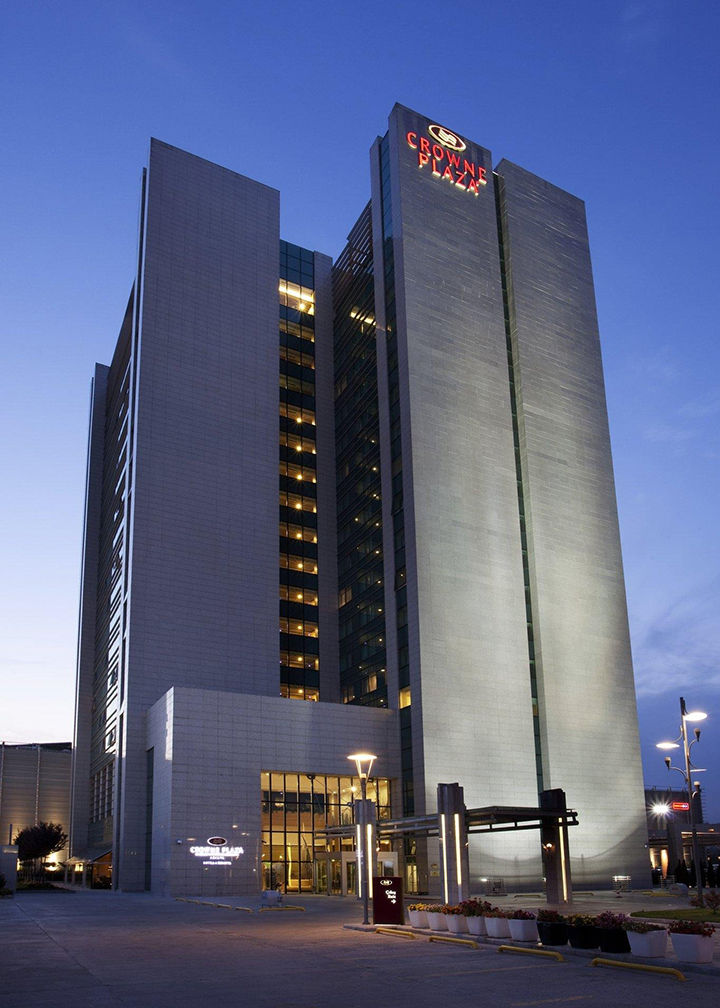



Title. Crowne Plaza Hotel
Date. 2008
Location. Ankara, Turkey
Area. 20.000 m²
Services. Interior Architectural Project
Stage. Completed
The building is designed as a business and meeting hotel in Ankara; accordingly, the essential designing data include analysis on coherence between program sub-data and investment decision; examination on what kind of a business hotel perception today’s business people, under intense information, actually require; research on current technological data that may serve business world; comprehension of standards and requests of Crowne Plaza the entrepreneur; and meeting expectations of investor in terms of budget and construction time.
The building has a bed capacity of 400, as well as facilities including offices for daily rent, business lounge, convention hall and meeting halls, lobby bar, special restaurant, main restaurant, spa & fitness center.
Unlike a pompous and exaggerated style that seeks elitism, the indoor design adopts a simple, coherent approach which does not bring along burden of unnecessary information to guests.